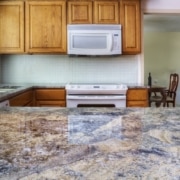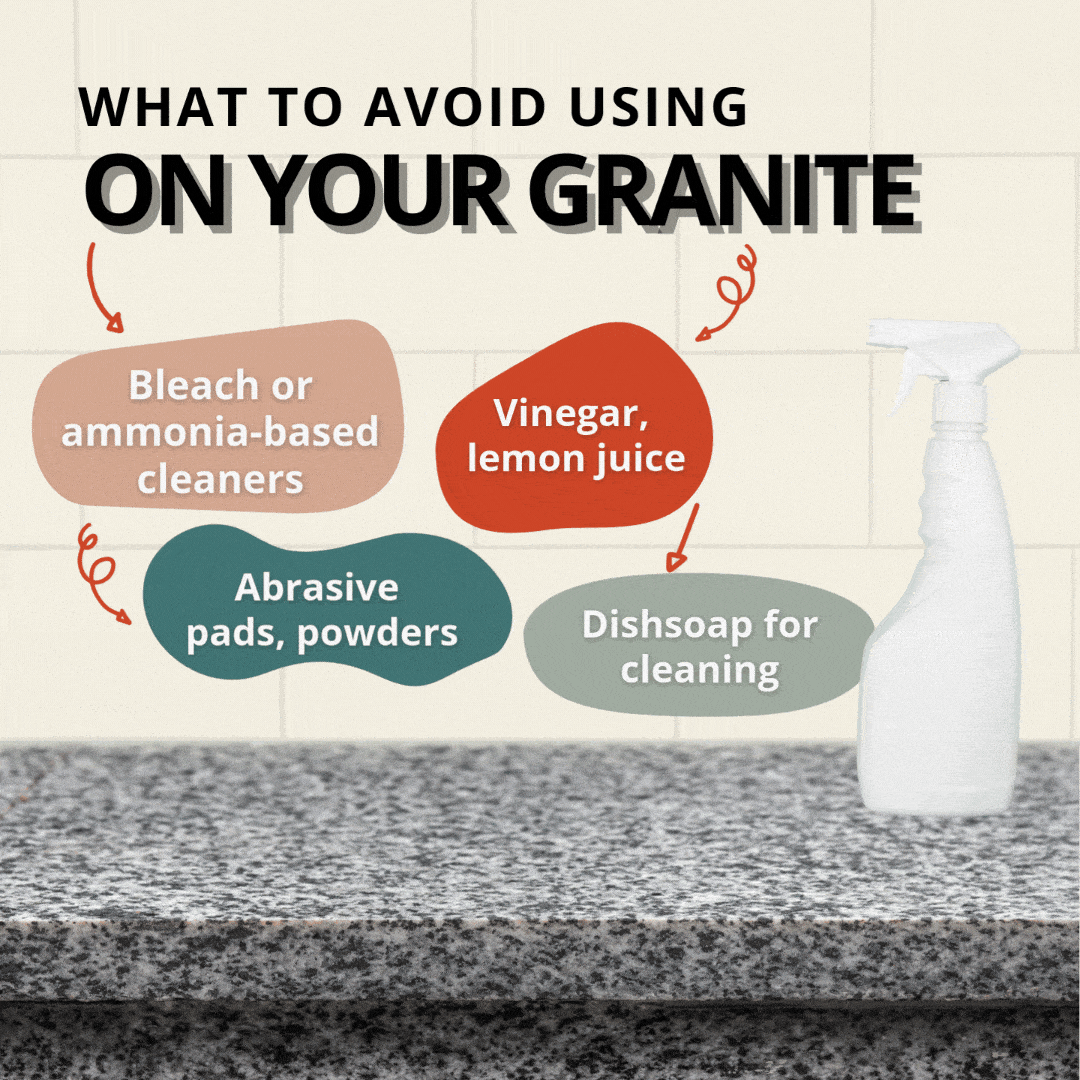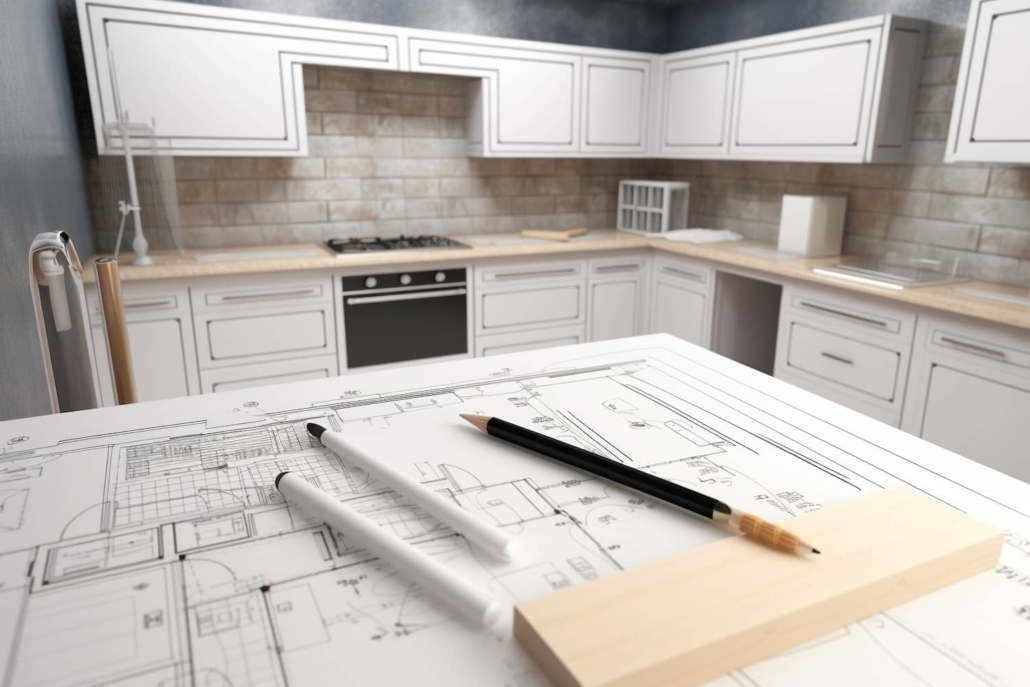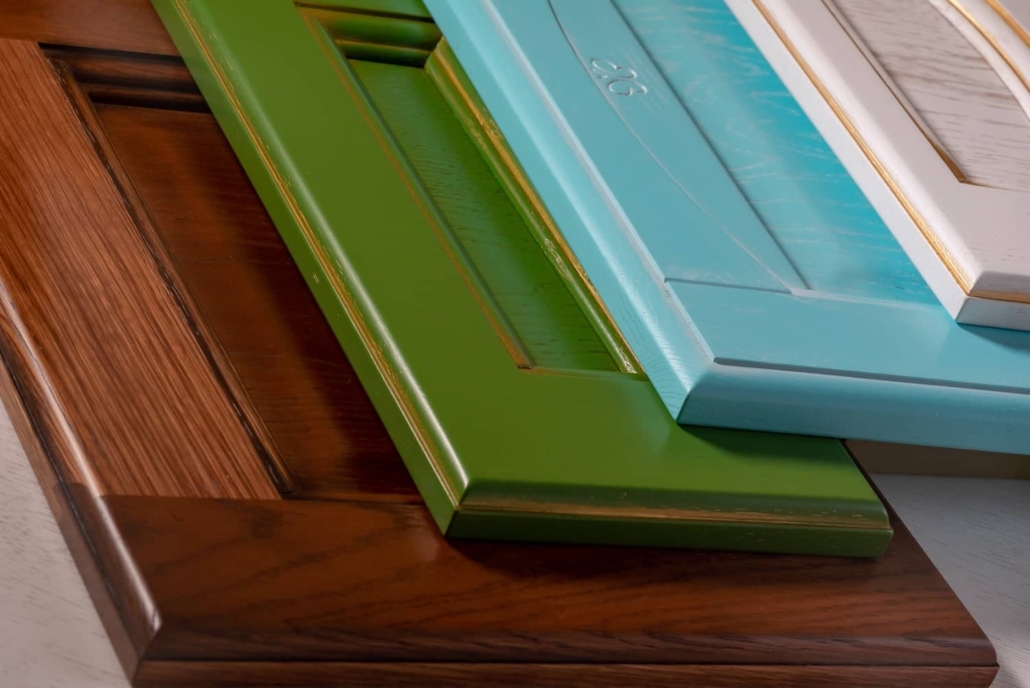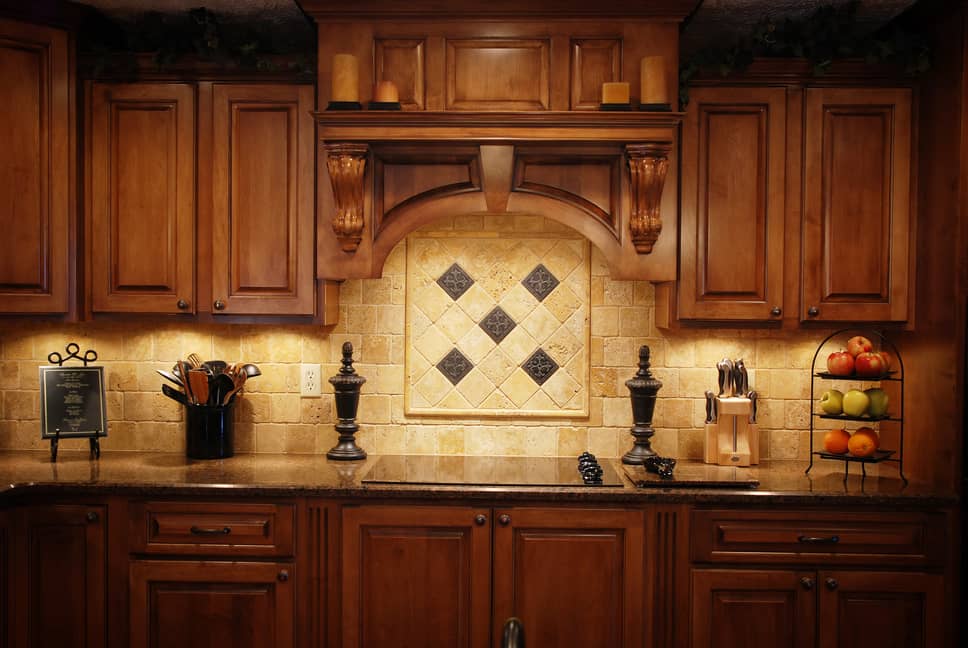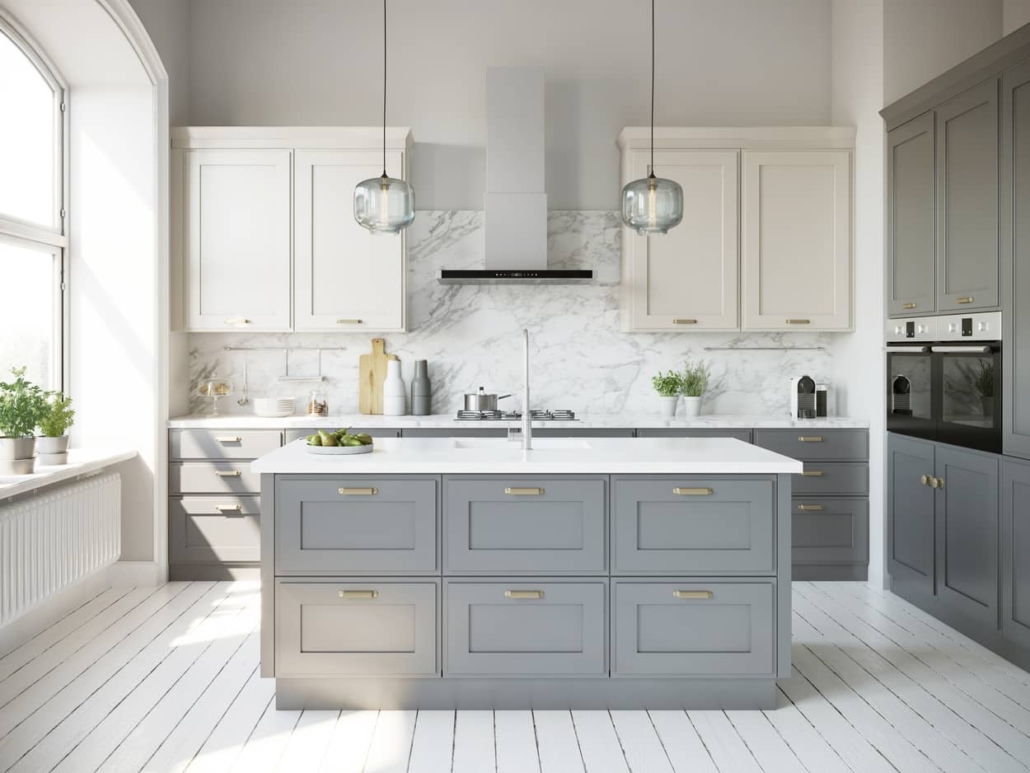How to Clean & Seal Granite Countertops to Preserve Value
Granite countertops are one of those features that instantly catch the eye. Whether you’re buying, selling, or just maintaining your home, granite tends to signal quality. But even with all their durability, these surfaces need regular care to stay in good shape. As a porous natural stone, it can absorb stains, collect bacteria, and lose its shine (unless you properly clean and seal your granite countertops).
You can trust that learning to clean and seal your granite and adding it to your routine will pay off over time. This guide walks through why it’s worth bothering and the most effective ways to do it.
Granite Is Strong, but Not Invincible
While granite is tough, it’s not indestructible. Liquids like oil, juice, and wine can seep into the surface if the protective seal wears off the granite countertops. Over time, this causes staining, dull spots, and in some cases, permanent damage.
Some homeowners assume their countertops were sealed for life when they were installed, but the sealant wears down gradually. In busy kitchens, it can wear off even faster. That leaves the stone unprotected and vulnerable, especially around sinks and cooktops where spills are more frequent.
Poorly maintained countertops can affect more than just your kitchen’s look. When it’s time for a home inspection or appraisal, surface damage is often noted, which can lower the home’s perceived value.
Common Cleaning Mistakes (And What to Do Instead)
You don’t need specialized equipment to clean granite the right way. What matters more is avoiding common cleaning products that can actually damage the surface over time.
Clean granite using warm water, a soft cloth or sponge, and a pH-balanced cleaner made for stone surfaces. Dry the area afterward to prevent water spots or streaks.
Avoid using:
- Vinegar, lemon juice, or other acidic cleaners
- Bleach or ammonia-based products
- Abrasive pads or powders
- Dish soap regularly, since it can leave a filmy residue
If something won’t come off with a wipe, use a plastic scraper or soft-bristle brush. Skip anything rough that could scratch the stone.
How to Know When It’s Time to Seal Granite Countertops
If you’re not sure when your countertops were last sealed, there’s a simple way to check. Drip a small amount of water onto the surface and wait 10 to 15 minutes. If the water beads up, the seal is still doing its job. If the stone darkens or absorbs the water, the seal has broken down and needs to be reapplied.
Most granite needs to be resealed every one to three years. Lighter colors and high-traffic kitchens often need it more frequently. Ignoring this step allows liquids to soak in, which leads to long-term surface damage and increases the chance of stains that won’t come out.
The Sealing Process
Sealing granite is about applying a protective layer that keeps liquids from seeping in. While the actual process doesn’t take long, doing it right makes all the difference.
Here’s what the process typically involves:
- Clean the countertop thoroughly and allow it to dry completely.
- Apply a granite sealer evenly with a soft cloth or pad.
- Let the product absorb for the time listed on the label.
- Wipe away any extra sealer.
- Allow the surface to cure for 24 hours before using it again.
If you hire a professional, the cost usually falls between $200 and $400, depending on the size of your kitchen and layout complexity. DIY sealing kits are cheaper, often under $50, but can result in uneven coverage if rushed or applied incorrectly. A poorly sealed counter will wear down faster and may leave visible streaks or blotches.
Why It Matters for Inspections
Granite may not be the first item on a home inspection checklist, but it still plays a role in how buyers evaluate a property. During inspections, visible issues like staining, cracking, or signs of improper installation are documented. These might not be major deal-breakers, but they can influence how buyers perceive the overall maintenance of the home.
Counters that are chipped, stained, or lifting at the corners can cause hesitation during negotiations. On the other hand, clean and well-maintained surfaces send a clear message that the home has been cared for, which can lead to stronger offers and smoother closing processes.
Other Details That Affect Countertop Longevity
While the granite itself gets most of the attention, it’s worth taking a closer look at the areas around it, too. Small signs of wear or improper support can go unnoticed until they become more expensive problems.
Inspect for:
- Cracked or missing caulk where the granite meets the wall or backsplash
- Loose or sagging overhangs, especially on breakfast bars or islands
- Water pooling near seams, which may cause the adhesive or sealant to weaken
- Gaps that have formed due to settling or improper installation
These issues can all impact how long your counters last and whether you’ll need future repairs.
When to Bring in a Professional
Some granite issues can be managed with cleaning or resealing, but others need professional help. If you notice deep stains that won’t fade, dull patches that return right after cleaning, or physical damage like cracks or chips, it’s best to bring in a specialist.
If you’re unsure whether there’s a problem or not, a home inspection can provide clarity. At Inside & Out Property Inspectors, we routinely inspect countertops as part of a full-home evaluation. While we don’t perform sealing ourselves, we do flag surface damage, installation flaws, or signs of neglect so you can take the next step with confidence.
Final Thoughts
Granite countertops are made to last, but that only happens with regular upkeep, before and after you seal. Simple daily cleaning, checking for signs of wear, and sealing every few years can make a big difference in how your countertops look and how well they hold up over time.
If you’re getting ready to sell your home or just want a better understanding of what shape it’s in, scheduling a professional inspection is a smart move.
Inside & Out Property Inspectors can help you catch small problems early and avoid bigger surprises down the road.
